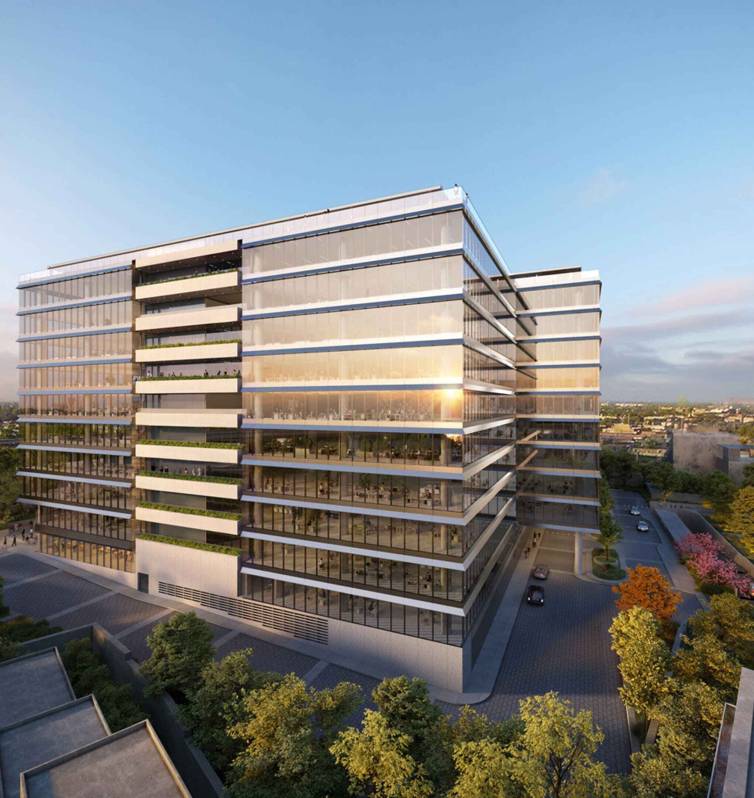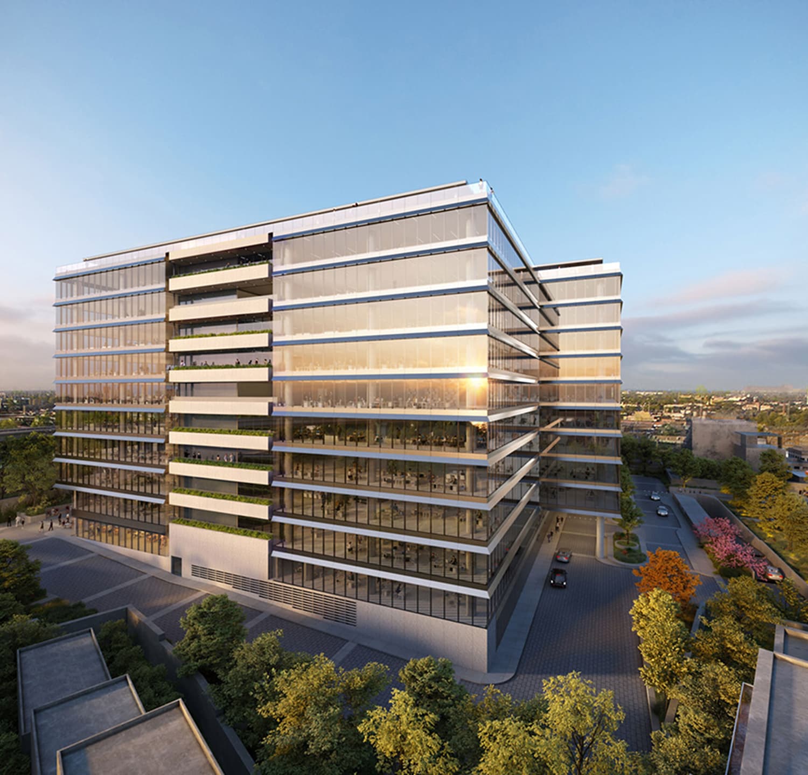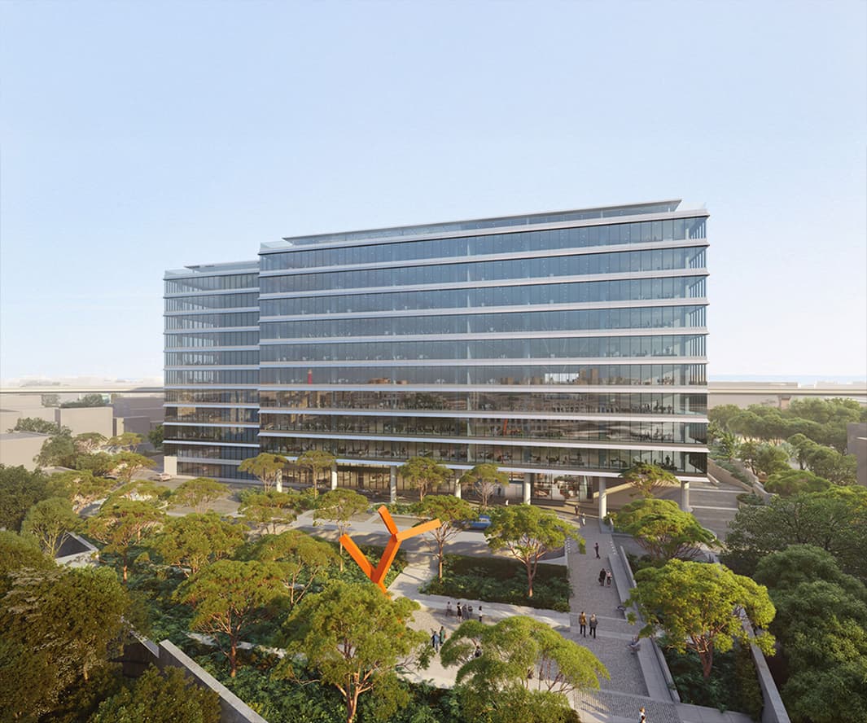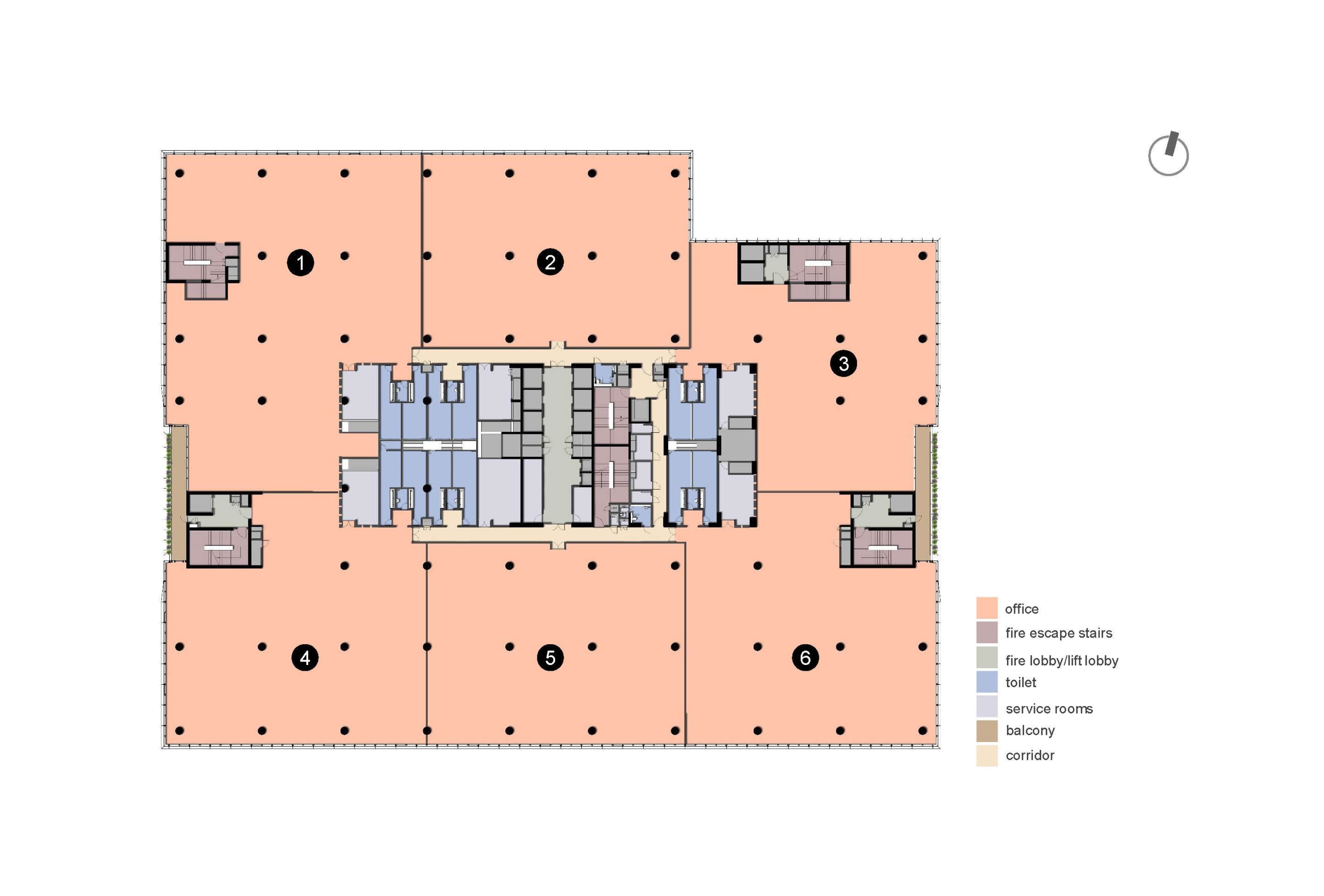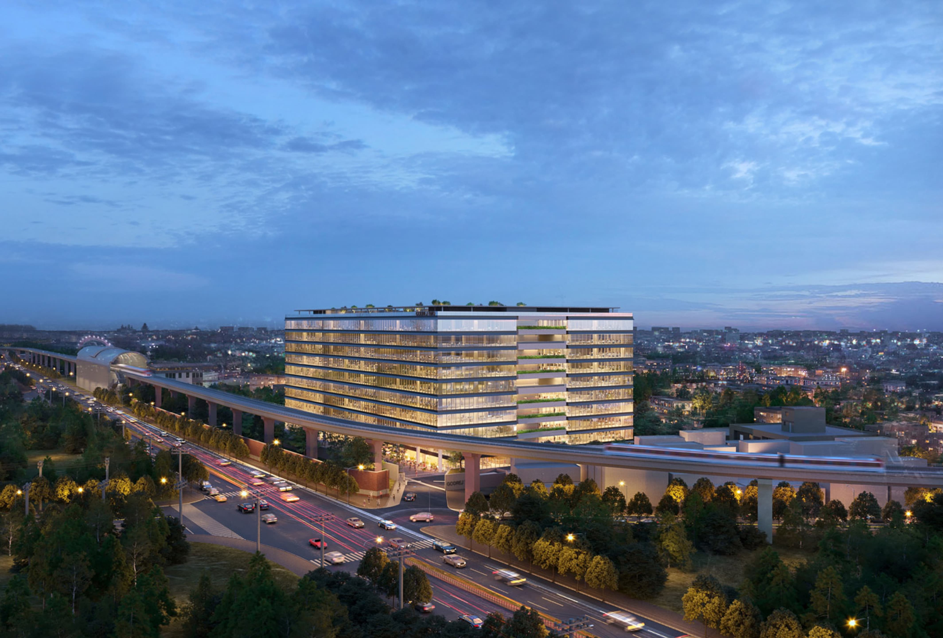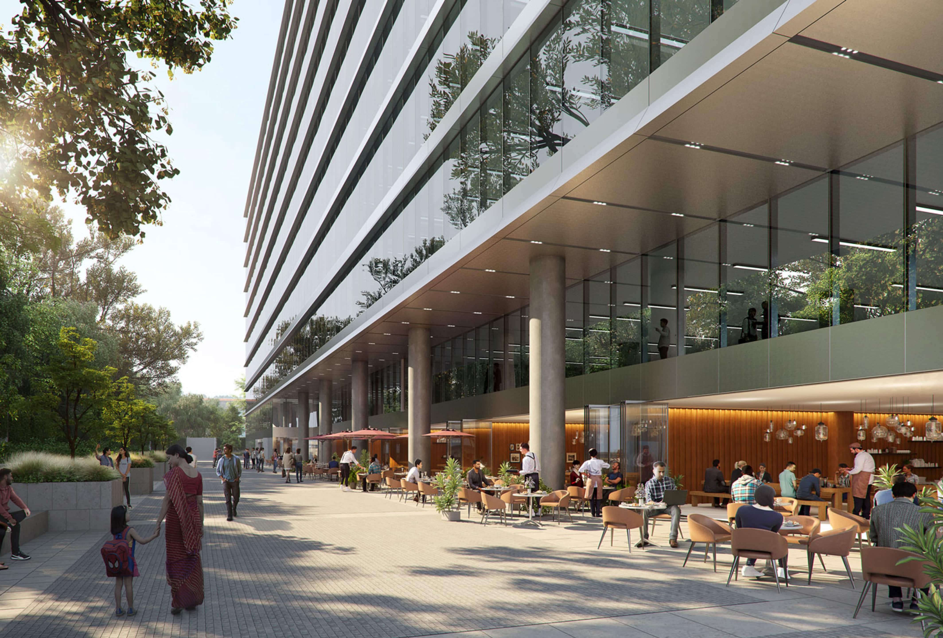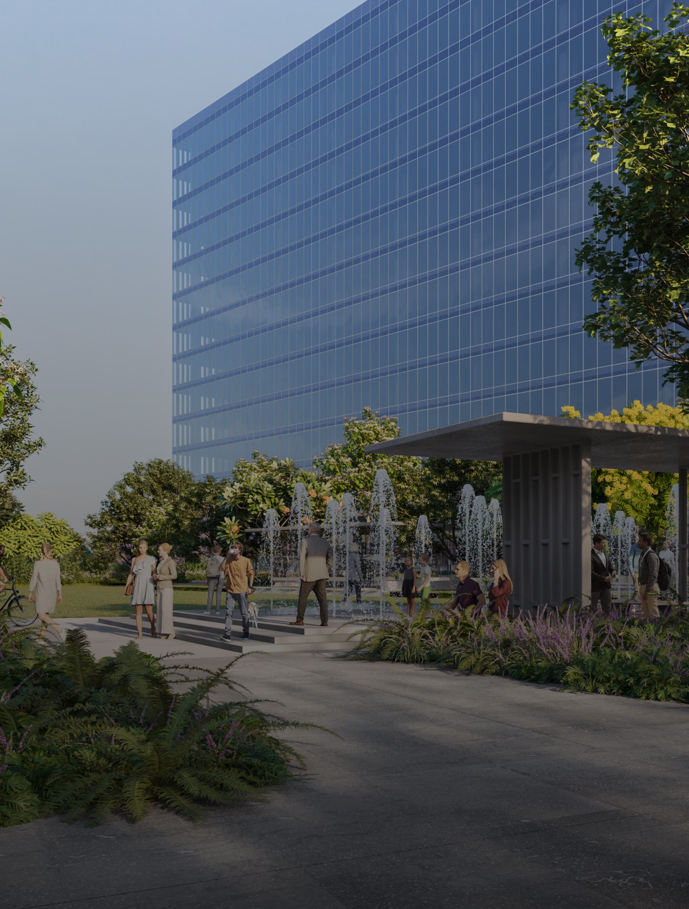With its sleek façade, modular structure and high-performance materials, Godrej Indiranagar blends architectural elegance with sustainability and user experience.
A dramatic theatrical stairway transforms the lobby into an unexpected hub for connection and collaboration, while nearby cafés and kiosks keep the space buzzing with energy. Thoughtfully integrated greenery bridges the indoors and outdoors, embodying Bengaluru’s love for its gardens.
Designed for both work and life, its amenities create a seamless support system for every part of your day.
Project Snapshot
Building Configuration: 3B+G+10 Floors
Floors Leasable Area: 1.08 Mn. sft.
Typical Floor Plate: 1,00,000 sft.
- Convenient retail facilities, including salons, pharmacies, supermarkets, ATMs
- Crèche & elder care facilities
- Multiple F&B spaces, including fine dining, QSRs and coffee shops
- Fully equipped gymnasium for everyday wellness
- Concierge desks for seamless assistance.....
- Multi-use area designed for town halls and community gatherings
- Professional meeting and board rooms for focused discussions
- Outdoor work pods with Wi-Fi for fresh-air productivity
- Theatrical stairs in the main lobby for informal interaction
- Roof garden with pergola for rest and relaxation
- Shuttle lifts from below ground parking for easy access
- Continuous corridor with maximized outdoor views for walking and meeting spaces
- Accessibility audit pre-certified to cover 8 categories- wheelchair users, the elderly or people with reduced mobility, the blind, the visually impaired, the deaf, hard of hearing, people with cognitive impairment and people with baby strollers
- Gender-neutral, family-friendly and accessibility-friendly restrooms across all properties
- Clear signage, tactile flooring, Braille buttons, auditory assistance and colour contrast markers enhance wayfinding for differently-abled individuals .....
- Barrier-free access enabled through wheelchair-friendly parking bays, ramps, wide doorways and thoughtfully spaced workstations that prioritise ease of mobility
- Breakout zones and landscaped areas—including theatrical staircases and music-integrated zones—to support different working styles
- Smart navigation with dedicated pathways for different user groups to ensure seamless and secure movement
- IGBC Platinum and WELL Gold certified for green building excellence
- Ranked 1st in Asia with 5 star GRESB rating along with being Sector leaders for FY22 & FY23
- 30% higher fresh air supply than ASHRAE 62.1 benchmarks
- Dual-level air filtration with MERV-8 and MERV-13 filters
- High-performance double-glazed façade for energy efficiency and comfort.....
- Use of low-VOC paints, sealants and adhesives for healthier interiors
- Between 3-5% energy used on site is solar power
- Daylight illuminance of 110 Lux at noon in 89% of regularly occupied areas
- 100% of landlord-controlled power sourced from renewables
- 20% parking equipped with EV charging to support green mobility
- Zero water discharge systems with full rainwater harvesting and reuse
- Responsible waste management—with organic waste converters and construction recycling
- ISO 14001-certified Environmental Management System across all operational sites
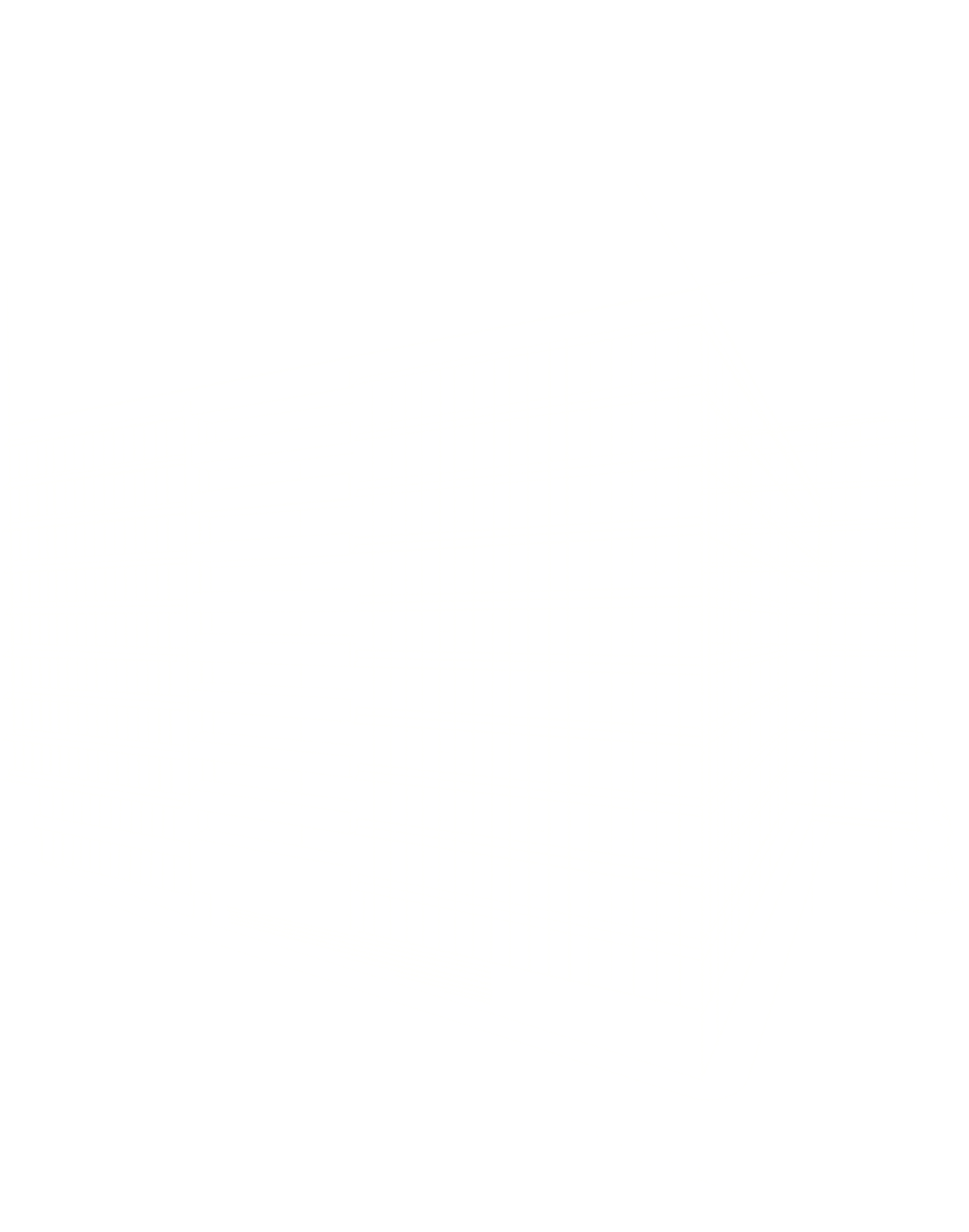
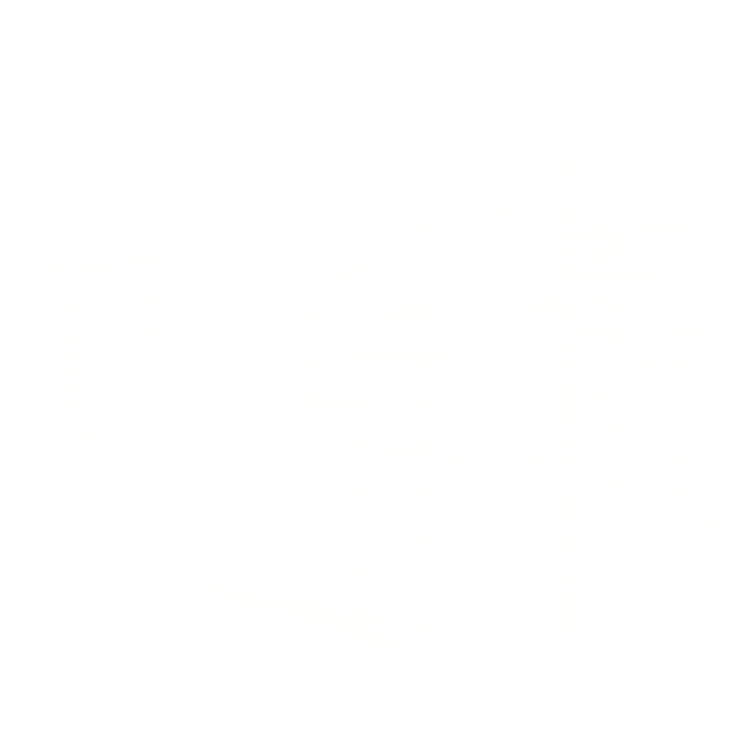
Partners
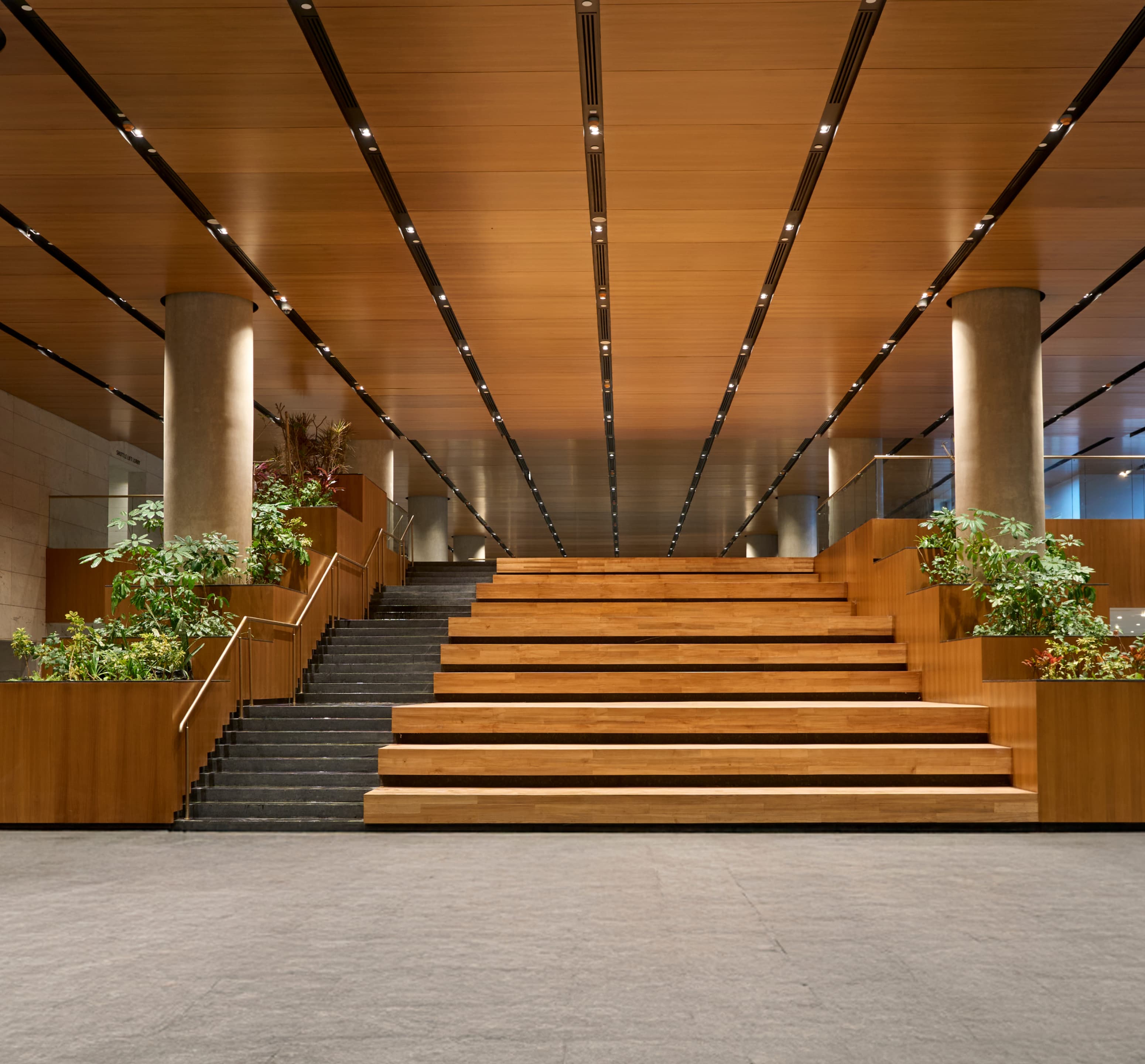
INVITING
Spaces
Lobbies, amphitheatres and open-air workspaces bring people together, sparking conversation and collaboration.
Our expansive lobbies set the stage for art, interaction and community. Open-air work pods redefine traditional offices, fostering dialogue and collaboration. By day, the amphitheatre buzzes with business; by night, it transforms into a stage for live music and cultural events. Alfresco spaces offer a place to unwind, connect and recharge.
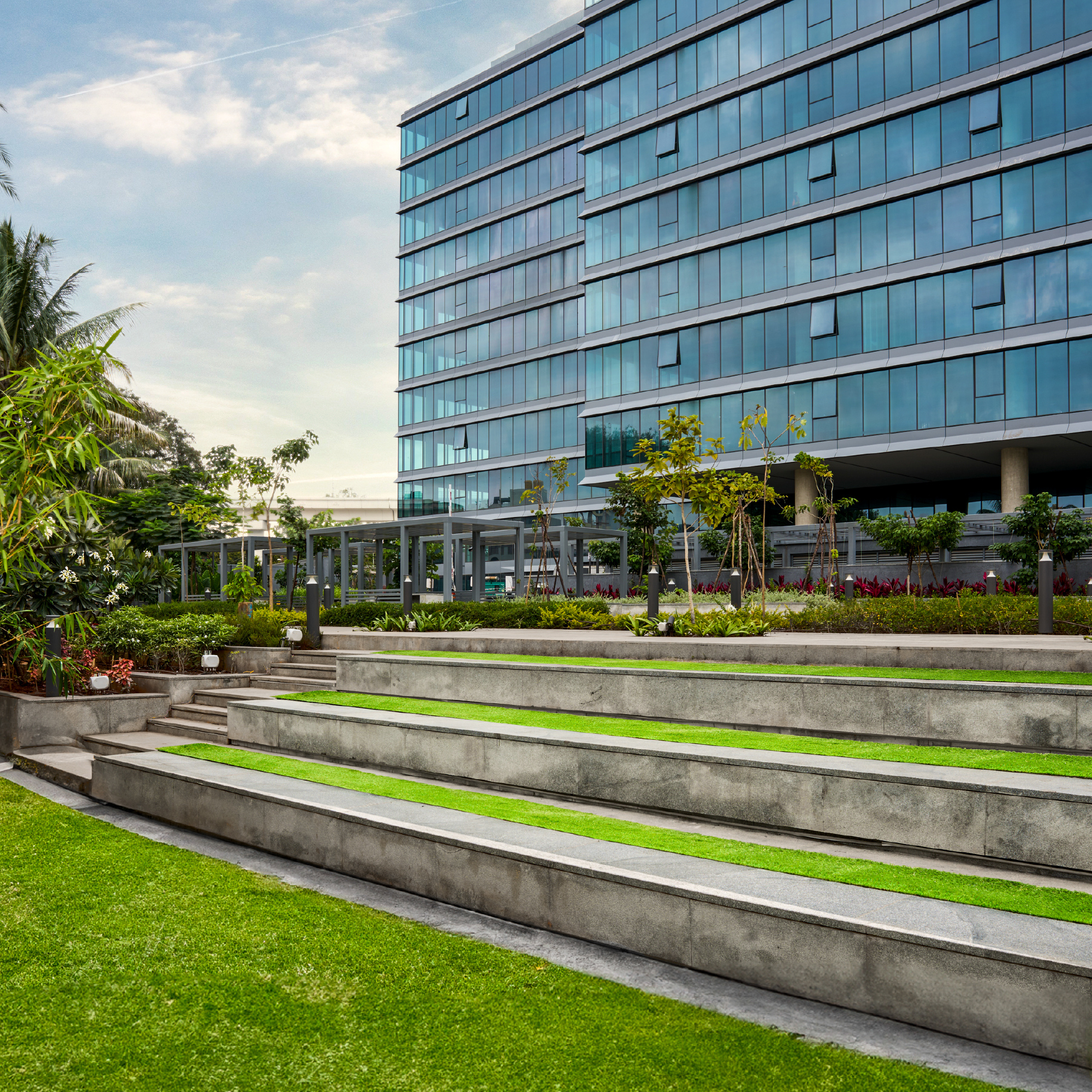
ROOTED IN
Nature
We create an enduring connection between the built environment and the land it stands on.
During construction at Indiranagar, a striking granite formation was uncovered. Rather than displacing it, the design honors the site’s original landscape, allowing the stone to become an intrinsic part of the building’s identity. A monolithic slab, preserved in its raw, untouched form, now anchors the open amphitheater, transforming it into a space where nature and design converge.
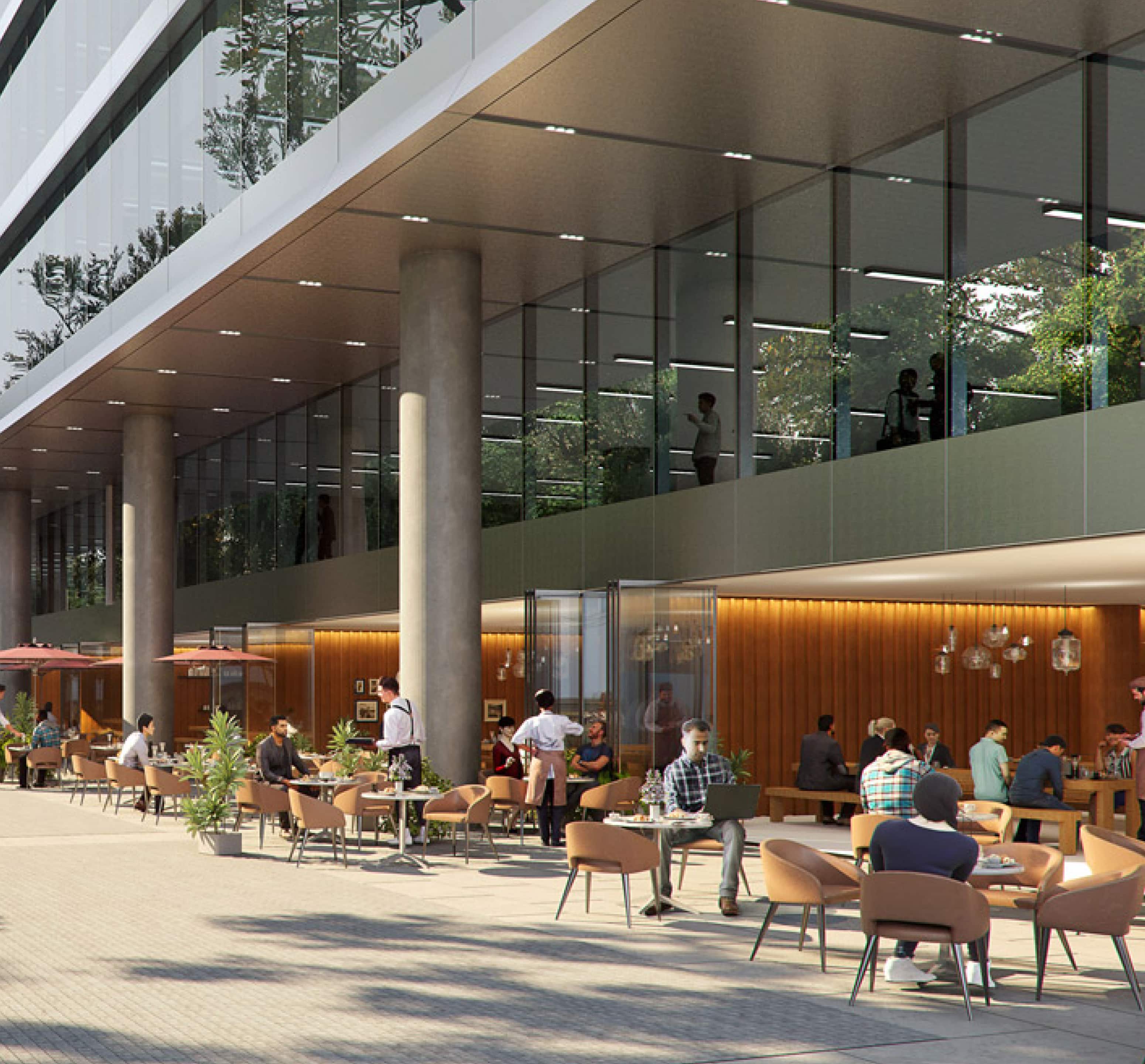
LUXURY AT
Work
Exceptional workspaces defined by elegance, precision and purpose.
Godrej offices combine contemporary design with functional layouts, tailored for multinational corporations and high-end enterprises. From exclusive lounges and flexible configurations to advanced security and energy-efficient systems, every detail is built to elevate the everyday. Here aesthetic elegance meets modern utility—creating spaces that inspire productivity, creativity and well-being.
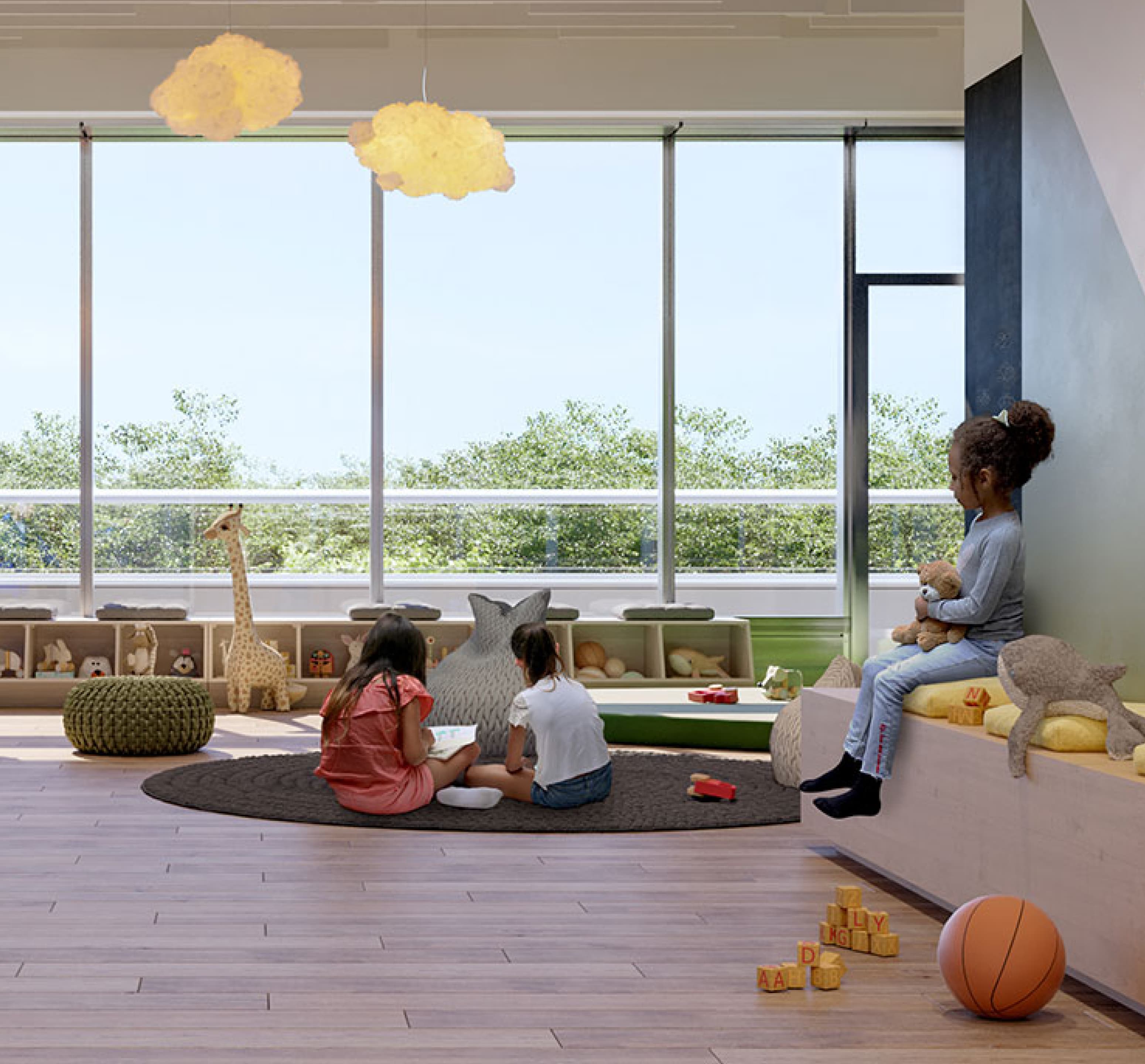
BUILT FOR
Care
Responding to new ways of living, working and staying well.
From abundant natural light and green zones to high-quality air filtration, touchless systems and sanitisation stations- care, comfort, safety and peace of mind is built into the very architecture of our spaces. On-site crèche facilities support working parents, while accessibility features and water conservation efforts reflect our commitment to a healthier, more inclusive environment.

